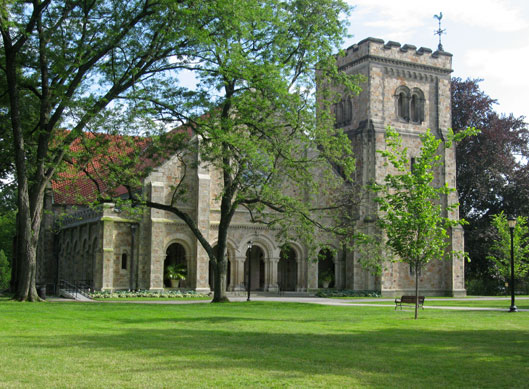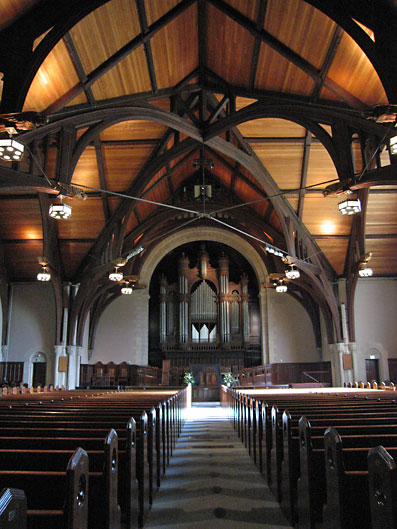The Chapel


The Chapel (1904)
Shepley, Rutan and Coolidge
The Vassar Chapel, built in 1904 as a home for religious life on campus, represents a component of Vassar education from the college’s founding. Although the college was non-sectarian, religious observance at Vassar began in 1865 on the third and fourth floors of Main Building, where a portion of the large building was dedicated to a chapel. The space, directly above the dining hall, comprised the same dimensions and space of today’s Villard Room. At the head of a great stairway, the Chapel strictly followed the traditional program for religious space with a long central apse capped with a nave. Fifteen music rooms on either side of the nave, described by the college’s first historian, trustee Benson Lossing, as a “semicircular vaulted recess,” formed the transepts, completing the typical cruciform footprint. The Chapel provided space for 600 occupants, a sufficient count for Vassar at the time of its founding.
The construction in 1893 and 1897 of more dormitory space in Strong House and Raymond House, an indication of Vassar’s enlarging enrollment, ended the original concentration of the college within a single building. Specialized buildings were constructed on the central campus, leading to plans for a new Chapel. The commission was given to the architectural firm of Shepley Rutan and Coolidge, a descendent of the firm founded by Romanesque revival master Henry Hobson Richardson.
Multiple styles were considered for the Chapel. After the college rejected as too large for its location a model in the Gothic style, the firm chose to follow Richardson’s pursuit of a more modern approach, a Norman revival structure with touches of the Romanesque. The Chapel’s design echoes a variety of earlier European architectural styles and the lingering history of the Church, but varies in certain ways from the typical chapel design. While including serious allusions to religious history, the Chapel’s design represented a modernism, and an acknowledgment of changing times at Vassar College.
The result of these deliberations occupies the southwest corner of the lawn in front of Main. The cornerstone was laid in 1902, and construction was completed two years later, giving the college a building dedicated to religious services, lectures, and other large gatherings. The capacity now reached 1300, a more appropriate figure for a college that continued to expand into the 20th century. Like that of the chapel in Main, the Chapel’s footprint is laid out in a t-shape, with a tower to the right. The main portion of the building, consisting of the nave, aisles, and apse, is made up of five bays, marked by subsequent arches. Pilasters run up the front façade between the arches, with a large, circular stained glass window in the center of the pointed roof. The series of arches on the front façade create an arcade that extends around three sides. To the right of the central portion is the crenelated bell tower. The tower features three levels of windows, before reaching the arched opening of the bell room.

The Chapel’s interior is marked by a towering space, expressed exteriorly by the gabled roof. The two most striking features, however, are the vibrantly articulated stained glass windows along the perimeter, and the grand organ dominating the apse. The windows, including those along either side of the apse, those flanking the organ, and the Rose Window above the balcony, were designed by leading stained glass artists of the day, and most are the result of unique gifts. The windows in the Chapel are indicative of the late-nineteenth-century American School of stained glass design, which marked a departure from the centuries-old European model. The windows’ creators, John La Farge, Louis Comfort Tiffany, and Robert Leftwich Dodge, pursued a style that broke with the European practice of painting the window’s design on large pieces of glass with stain and enamel, thereby interfering with the translucency of the glass. The Chapel’s windows contrast with those elsewhere on campus, such as the library’s, the designs on which are painted, and therefore occlude some light. The American artists improved on the 14th-century technique, resulting in a style in which the only portions of the glass composition employing paint were the flesh of the hands and face.
Both working in New York City at the same time, Tiffany and La Farge enjoyed a friendly rivalry, each rushing to be the first to patent novel techniques in glass blowing. Occasionally, they patented unique versions of like-minded concepts. Tiffany’s iridescent glass and La Farge’s opalescent glass are based on similar ideas, and both refer to the way that light passes through their unpainted medium. Their primary technique, used in lieu of painting, was that of mixing metal oxides into the glass in order to effect its striking color. Tiffany’s organization was much more lavish and involved than La Farge’s. While La Farge effectively worked alone, Tiffany at one point managed a studio of over 300 workers who assisted in executing his designs.
Tiffany’s use of glass containing “drapery” in his landscapes appears in his work in the Chapel. Drapery relies on the glass worker physically pulling the glass into “peaks” as it cools, effectively creating a three-dimensional quality. Tiffany employed drapery notably in flowers and other flora. La Farge was a master of clothing and the figures that wear it. His figures are made up of hundreds, sometimes thousands, of individual pieces of glass, each used to convey a specific tone or shade. One of his works contains over 10,000 individual pieces.
The works in the Vassar Chapel by Tiffany and La Farge have separate settings: morning and evening. La Farge’s evening windows, on the west side of the nave, are placed and colored to take the best advantage of the light of the setting sun. The windows are modeled so as to create the effect that—as Vassar Professor of Chemistry Christopher Smart explained—“when viewed at sunset, the purple and gold folds glow vividly and the sky and water change to create the illusion of movement as the observer views them from different angles.” These windows are the gift of the class of 1890 and others. Tiffany’s morning windows, on the east side of the nave, include the same effect as La Farge’s but are angled towards the rising sun.

Louis Comfort Tiffany is also responsible for the Chapel’s large Rose Window, a gift of the trustees in commemoration of the 20th year of the administration of President James Monroe Taylor. The Chapel’s Rose Window lacks the traditional intricate stonework that penetrates into the glass and holds it in place. However, it features a cement pattern around the outside that shapes the window and brings it into the building. The window also features “jewel glass,” small, three-dimensional, jagged pieces that harvest light from outside, and spangle it into the interior by diffraction, creating an exceptional brightness.
Dodge came to prominence slightly later than Tiffany and La Farge, and his work reveals their influence. Dodge’s windows, on either side of the organ, are notable both for the drapery effects and for the ebullient detail of his subjects. The representation of the patron saint of music in his “Saint Cecelia window,” to the left of the organ, for example, was given by a member of the Class of 1887 in memory of Charlotte Finch ’72, a teacher of music and the college organist, is said to bear a close resemblance in face and hair to Ms. Finch herself. All 10 of the Chapel windows were created and installed between 1905 and 1909. They were, with the exception of the Rose Window, given by alumnae. Notably, no male figures are portrayed in them.

The Chapel’s original organ, manufactured by the Hutchings-Votey Company of Boston, was also a significant piece of the building’s original interior. Set in “beautiful hand carving,” it was also considered, at the time of the Chapel’s opening, “one of the finest organs on any college campus,” according to the program for its Inaugural Concert in 1904. The organ was also fitted with an “Aeolian attachment,” a self-playing potential to help mitigate the organist’s “digital limitation.” The inaugural concert given by the French organist and composer Alexandre Guilmant on November 4, 1904, was the first of many exceptional events in the Chapel. In 1946, the Chapel was host to the Pittsburgh Symphony, conducted by Fritz Reiner, and the next year, Leonard Bernstein debuted his Facsimile suite there with the Rochester Symphony.
In 1955, the Chapel’s tower’s bells were replaced by an electronic carillon. The carillon significantly reduced the strain to the bell player by replacing the harsh manual labor involved in playing with a strike of the keyboard. The carillon was christened “The Three Sisters Carillon,” after three great, great grandnieces of Matthew Vassar, alumnae of the college. An inaugural concert was played by music professor Homer Pearson.
Like its Norman forebears, the Chapel has largely managed to avoid extensive reformation, save for the installation of a new organ in 1967. The new instrument, manufactured by the Gress-Miles company, was dedicated with a concert by college organist Donald Pearson, who was also choir director and professor of music.
While it remains an active site of study and worship on campus, the Chapel no longer possesses the same purpose or stature that it once did. The modern Vassar student may go weeks or even months without setting foot within, but its presence and what it represents are undeniably significant. Its history and its splendid architecture provide a reassuring and cohesive feeling to the campus.
SOURCES
Clement, Stephen M. Religious Aspects of Student Life at Vassar College. Thesis. Harvard University, 1976. N.p.: n.p., n.d. Print.
Van Lengen, Karen and Reilly, Lisa A., Vassar College: An Architectural Tour. New York: Princeton Architectural, 2004.
Daniels, Elizabeth A., Main to Mudd and More (rev. ed.), Vassar College, 1996.
Vassar College. Historical Sketch of Vassar College. Founded at Poughkeepsie, N.Y., January 18, 1861, New York: S.W. Green, Printer, 1876.
N.Y. Daily News, 5 Nov. 1904, “Vassar’s New Chapel.”
Campus Newsletter, Listening in at Vassar College. Poughkeepsie, NY: April, 1931.
Concert Program, Inaugural Concert by Alexandre Guilmant of Paris. Vassar College, Poughkeepsie, N.Y.: November 4, 1904.
Concert Program. Vassar College Chapel Centennial.Poughkeepsie, N,Y.: November 4, 1904.
Vassar College. Office of Public Relations. Poughkeepsie: n.p., 1959.
MW 2018